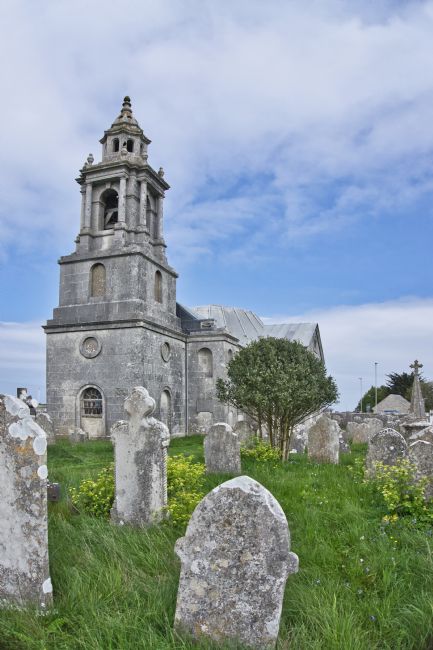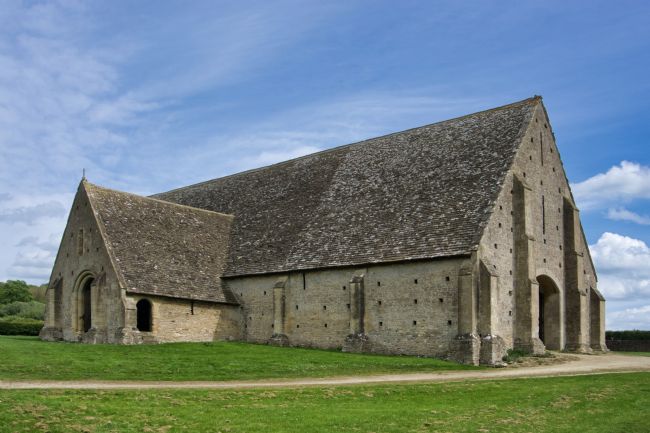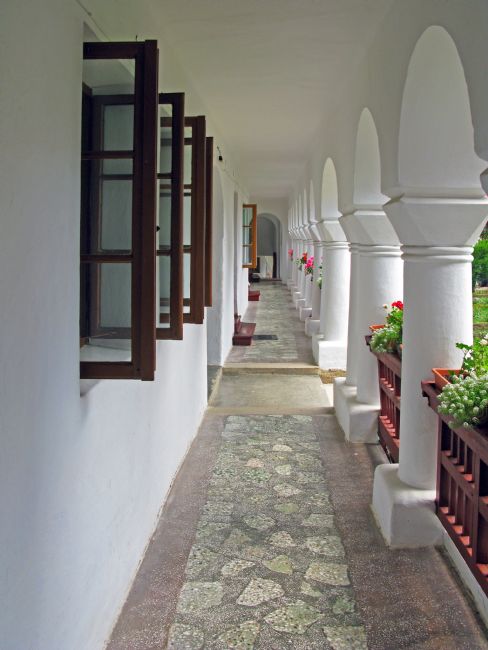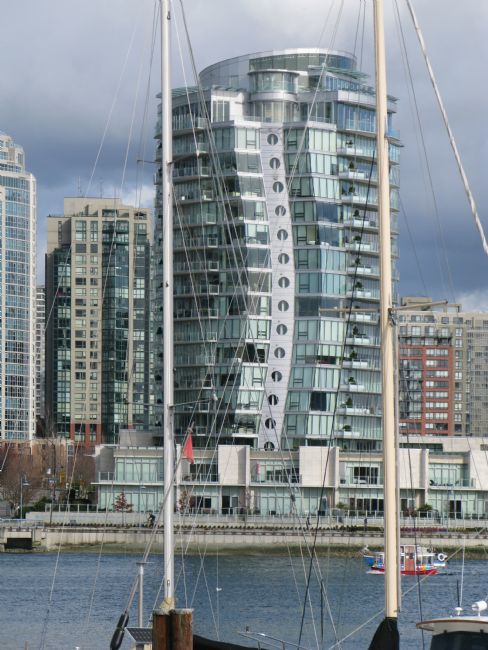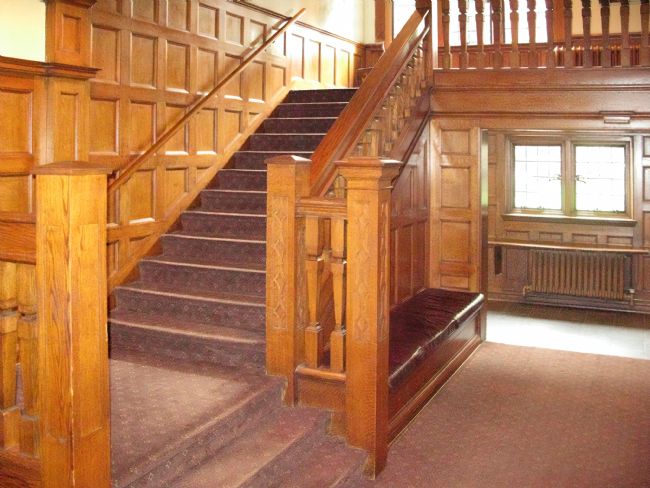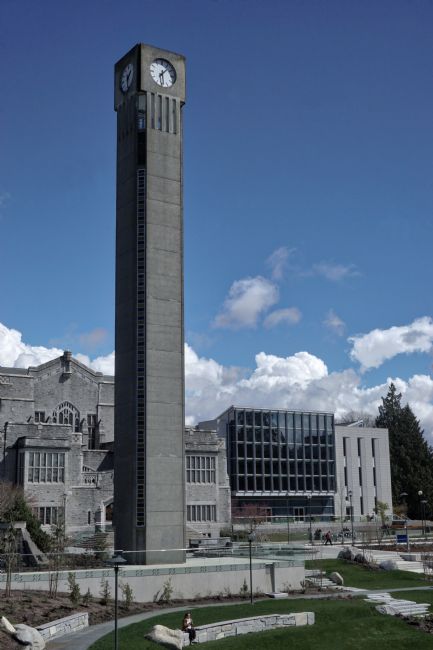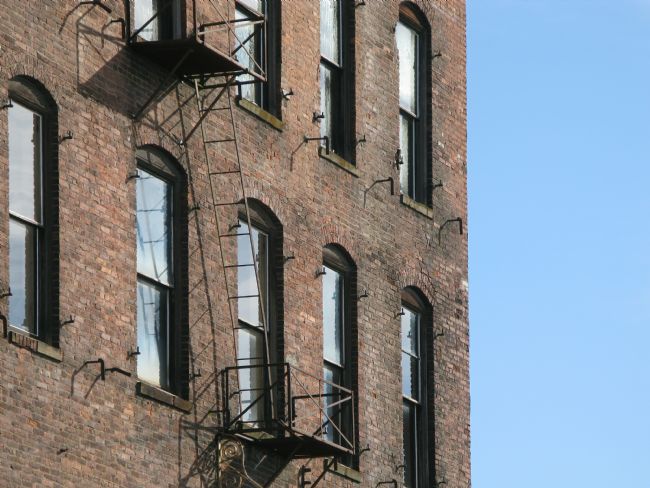The old disused church and graveyard was handed over for restoration and preservation to a trust in 1971and is open to the public. The design is most unusual.
Historical Cotswold stone tithe barn is about the same size as a Church on the outside and has that same feeling inside, with massive timbers supporting the roof.
Agapia Monastery is an Orthodox nunnery, one of the fortified church monasteries found in this area of north Eastern Romania just south of the Ukrainian border. The walled compound with its service and accommodation buildings around the inside of the walls face into a lavish garden with a basilica at its centre,
This building really was built the way you see it. There is no clever warping here. Its lines are emphasized by the masts of yachts anchored on the near shore of Granville Island in Vancouver, Canada. The building was the last one conceived by the world famous Canadian architect Arthur Erikson before his passing. Other buildings include the Canadian Embassy in Washington DC, Simon Fraser University in Burnaby and a lifetime of other landmarks.
This painted rendering is of the beautiful old wooden staircase built in 1912 on the oceanfront mansion known as Brock House in Vancouver. Used for decades as a residence by several families it has changed use a few times more recently, having become a police headquarters and these days is a senior's community centre, and used for weddings and small conferences. The design, by McClure, a respected architect in 1911 is quite timeless yet speaks of its age. The house is a formal Tudor design.
Only the old central block of the original Gothic styled Library at the University of British Columbia remains in the 21st century, the two old stone wings having been demolished and replaced with modern facilities designed by Arthur Erickson, along with further extensions. The Campanile was retained and houses a wonderful carillon. UBC is known as much for its outdoor spaces as its buildings.
A classically simple and formal brick warehouse building in Bellingham, Washington State, USA
